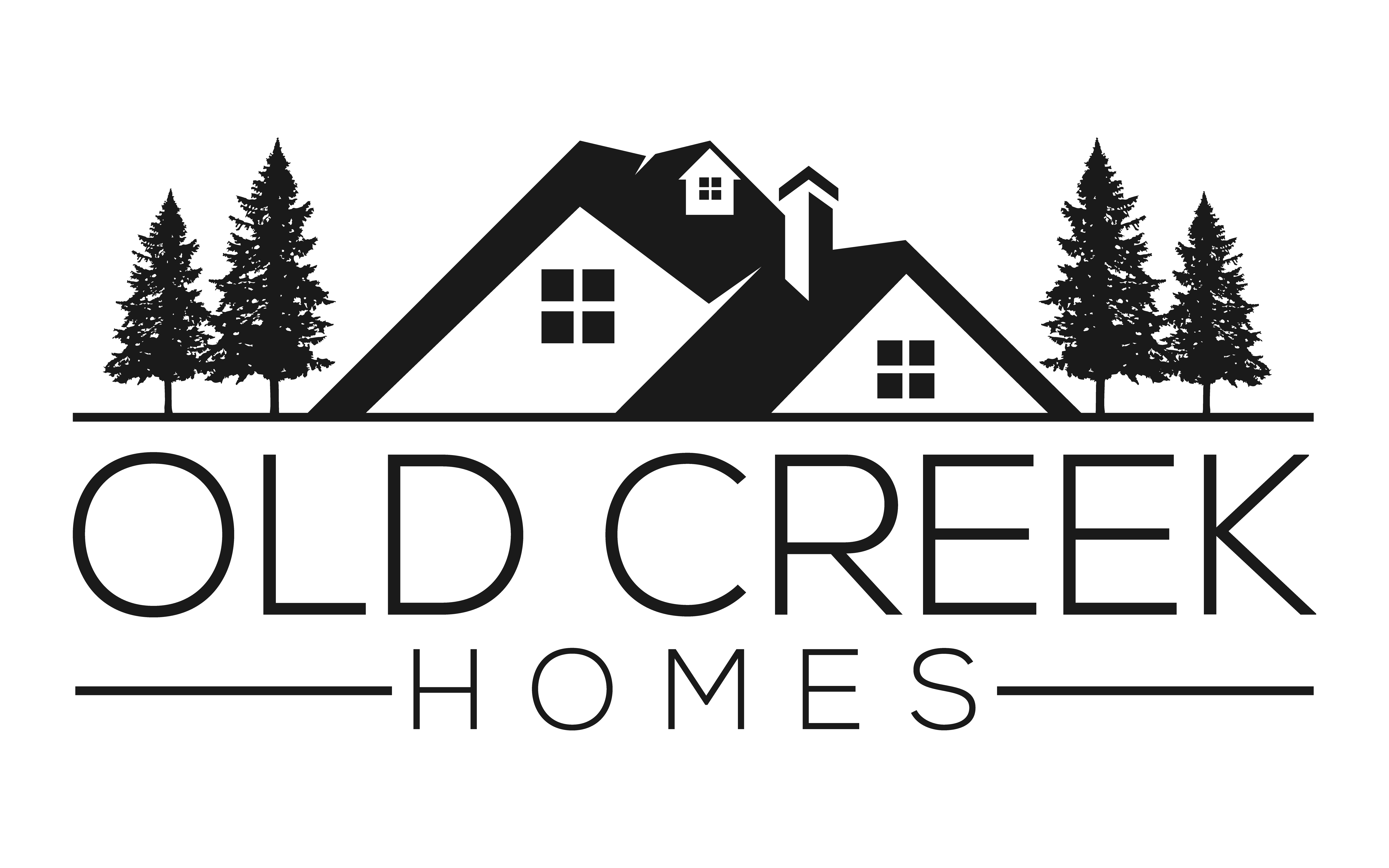The heart of Arlington’s sought-after Waverly Hills neighborhood hosts this stunning new home at 1917 N.Utah Street. With nearly 5,000 square feet of finished living space, 6 bedrooms, and 5 bathrooms, this home has everything you need and more.
The open floor plan is perfect for entertaining guests, and the kitchen is a chef’s dream, with an oversized center island, waterfall edge, and wine bar. Additionally, the dining room is just off the kitchen, and there is also a family room with two custom built-ins and a covered deck.
Upstairs, there are four bedrooms, all with their own bathrooms and walk-in closets. Both the master bedroom and bathroom feature a private sitting area, a soaking tub, and a walk-in shower.
Furthermore, high-quality finishes, including custom trim, shiplap, and built-ins, adorn the entire home. There is a state-of-the-art security system, a home automation system, and an electric car charger in the garage.
The house is in a calm, family-friendly neighborhood, only a few minutes away from Clarendon, Virginia Square, and Ballston. There are excellent schools, parks, and shops in the area. Accordingly, residents can enjoy a blend of convenience and quality living.
This 1917 N.Utah Street home is the perfect place to call home. It is spacious, stylish, and located in a great neighborhood. If you are looking for a new home in Arlington, this is the one for you.
Here are some additional details about the home:
- Year built: 2023
- Heating: Heat pump, natural gas
- Cooling: Central AC, electric
- Parking: 1 attached garage space
- Lot: 6,503 square feet
The home is currently listed for $2,075,000. Please contact the listing agent if you are interested in learning more.


You must login/register to post a review.